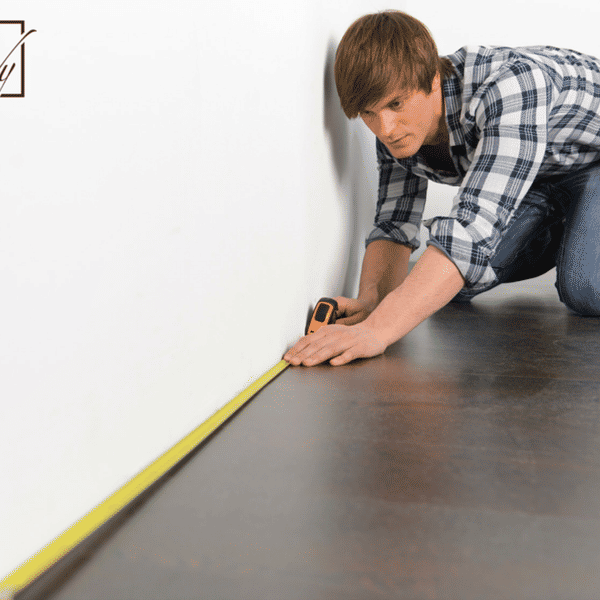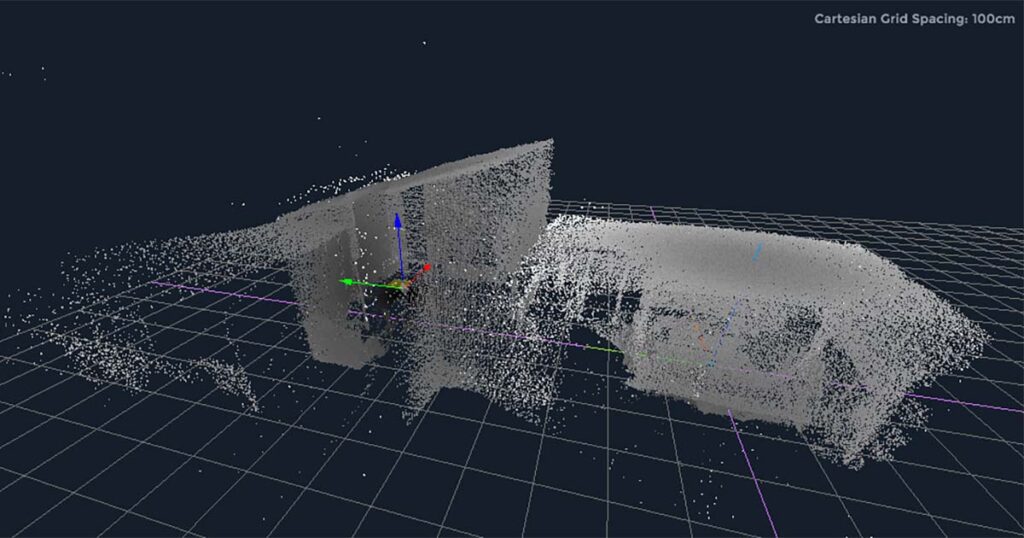For architects, the thrill of breathing new life into existing structures comes hand-in-hand with a critical first step: understanding the “as-built” conditions. Traditionally, this phase involves painstaking manual measurements, countless site visits, and the ever-present risk of human error creeping into your documentation. But what if there was a way to significantly compress this initial, yet crucial, stage of your renovation projects?
Enter 3D scanning – a game-changing technology that’s rapidly transforming how architects approach as-built documentation. Imagine capturing the intricate details of an existing building with unparalleled speed and accuracy, reducing site visits from days to mere hours. This isn’t science fiction; it’s the reality that 3D scanning offers, and it’s revolutionizing renovation timelines.
The Time-Consuming Traditional Approach:
We all know the drill. Armed with measuring tapes, notebooks, and perhaps a laser distance meter, your team meticulously documents the existing structure. Walls are measured, ceiling heights noted, window and door openings recorded, and the locations of structural elements and utilities are sketched. This process is:
- Labor-intensive: Requiring significant man-hours on-site.
- Time-sensitive: Multiple visits might be necessary to capture everything accurately.
- Prone to errors: Manual measurements can be imprecise, leading to discrepancies later in the design and construction phases.
- Disruptive: Extended site visits can inconvenience building occupants.

3D Scanning: A Quantum Leap in Efficiency:
3D scanning offers a dramatically different approach. Using advanced laser technology, a scanner rapidly captures millions of data points, creating a precise “point cloud” of the existing building. This digital representation is a highly accurate, three-dimensional snapshot of the space. Here’s how it accelerates your as-built documentation:
- Rapid Data Capture: A 3D scanner can capture an entire room or even a whole building in a fraction of the time it takes for manual measurements. What might take days can often be accomplished in hours.
- Comprehensive Detail: 3D scanners capture an immense amount of data, including complex geometries and intricate details that might be easily missed with manual methods.
- Reduced Site Visits: With a comprehensive point cloud, fewer return trips to the site are necessary. Architects can revisit the digital model as needed to extract additional information.
- Enhanced Accuracy: The precision of laser scanning significantly minimizes the risk of measurement errors, leading to more accurate as-built drawings and reducing the potential for costly rework during construction.

The Tangible Benefits for Your Renovation Projects:
The acceleration offered by 3D scanning translates into significant advantages for your architectural practice:
- Shorter Project Timelines: By drastically reducing the time spent on as-built documentation, you can move onto the design phase much faster, compressing the overall project schedule.
- Faster Client Approvals: Accurate and detailed as-built models can lead to quicker client understanding and approval of the proposed designs.
- Improved Collaboration: The point cloud and derived models can be easily shared with other consultants and contractors, fostering better communication and coordination throughout the project.
- More Efficient Resource Allocation: Your team can focus their valuable time and expertise on design and problem-solving, rather than being bogged down in manual data collection.
Ready to Supercharge Your Renovation Workflow?
Embracing 3D scanning for as-built documentation is a strategic move that can significantly enhance the efficiency and profitability of your renovation projects. By leveraging this powerful technology, you can slash your timelines, improve accuracy, and ultimately deliver greater value to your clients.
Consider exploring how professional 3D scanning services, like those offered by specialized teams, can seamlessly integrate into your workflow and unlock these benefits. The future of as-built documentation is here, and it’s measured in millions of points, not inches.
