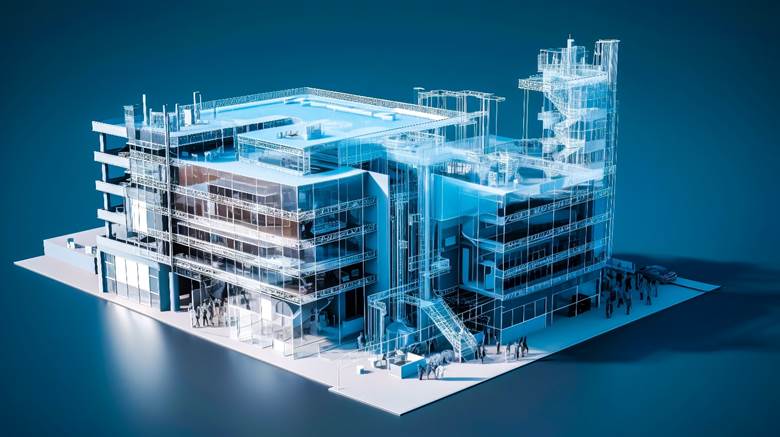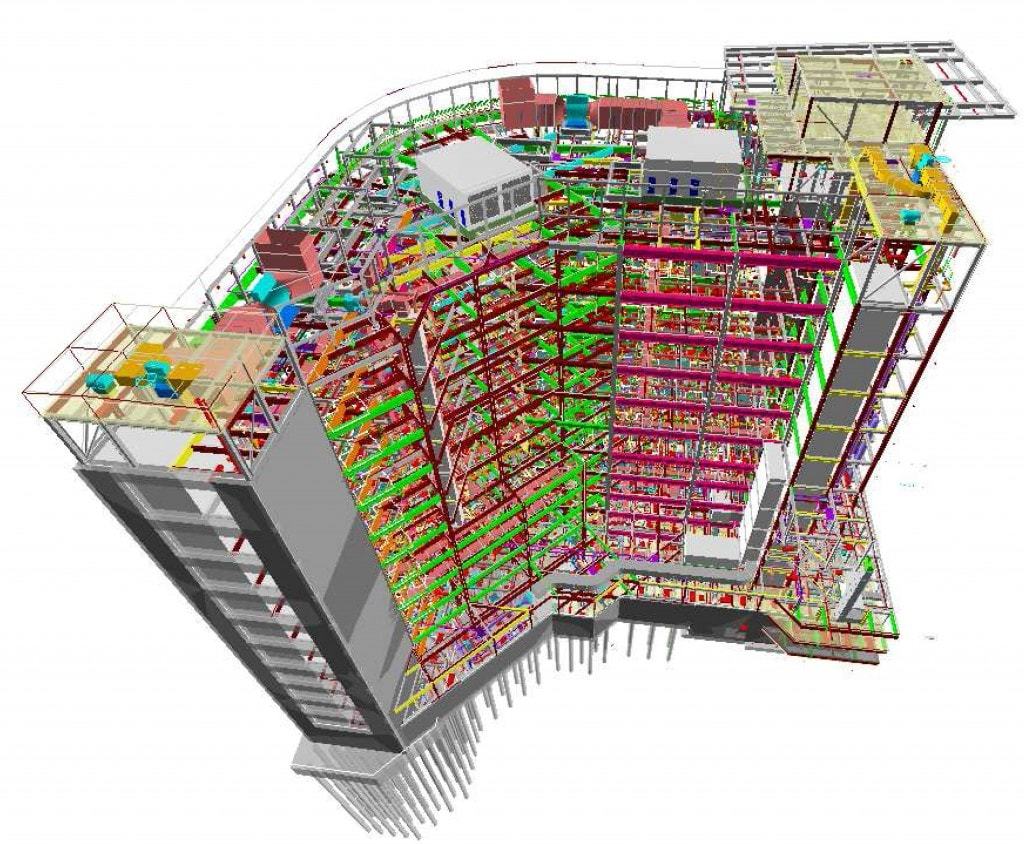Levels of Development (LOD) refer to a standardized framework for defining the amount of detail and accuracy that should be included in a building information model (BIM) at different stages of a project’s lifecycle.

LOD 200 vs LOD 300…
Why center on LOD200 and LOD300? Because both levels can be achieved through LiDAR 3D scanning and this process done with 3D scanning technologies have proven to be more cost and time efficient for AEC firms, than traditional (at hand) methods.
LOD 200 specifically refers to a moderate level of development. In LOD 200, elements are represented in a generalized form with approximate quantities, sizes, shapes, and locations. It’s often used in conceptual design stages where precise details aren’t necessary yet, but there’s a need for basic visualization and analysis of the building’s components.
LOD 300 is a Level of Development specification within the context of Building Information Modeling (BIM). It represents a higher level of detail and accuracy compared to LOD 200. In LOD 300, BIM elements are developed with a greater degree of specificity and precision, making them suitable for more detailed design and documentation purposes.

Key characteristics of LOD 300 BIM elements include:
1. Accurate geometry: Elements are represented with precise geometric shapes and dimensions, reflecting the intended design more closely.
2. Defined quantities: Quantities such as area, volume, and counts are specified with greater accuracy, allowing for more detailed cost estimation and analysis.
3. Specific component information: Elements may include detailed information about components, materials, and connections, facilitating coordination among project stakeholders and supporting more informed decision-making.
4. Integration with specifications: BIM elements are coordinated with project specifications, enabling better alignment between the digital model and construction documentation.
… and beyond…
This is a quick summary of all levels of development:
- LOD 100—conceptual design: At this stage, the model represents the basic shape and size of elements without detailed information. It’s used to convey the overall design intent.
- LOD 200—schematic design: The model becomes more refined, incorporating approximate quantities, sizes, shapes, and locations of elements. It helps in analyzing spatial relationships and early design concepts.
- LOD 300—detailed design: In this phase, the model includes geometric information, specific sizes, shapes, and detailed object components. It’s used for producing construction documents and coordinating different disciplines.
- LOD 350—construction documentation: The model includes detailed assemblies and fabrication or construction-level information. It’s used for generating construction documents and shop drawings.
- LOD 400—fabrication and assembly: This level involves the creation of detailed models with specific assemblies and connections, suitable for fabrication and assembly purposes.
- LOD 500—as-built or facility management: The model at this stage includes information about the installed and operational elements of the building, reflecting real-world conditions for maintenance and facility management.
Source: https://www.autodesk.com/solutions/bim-levels-of-development
