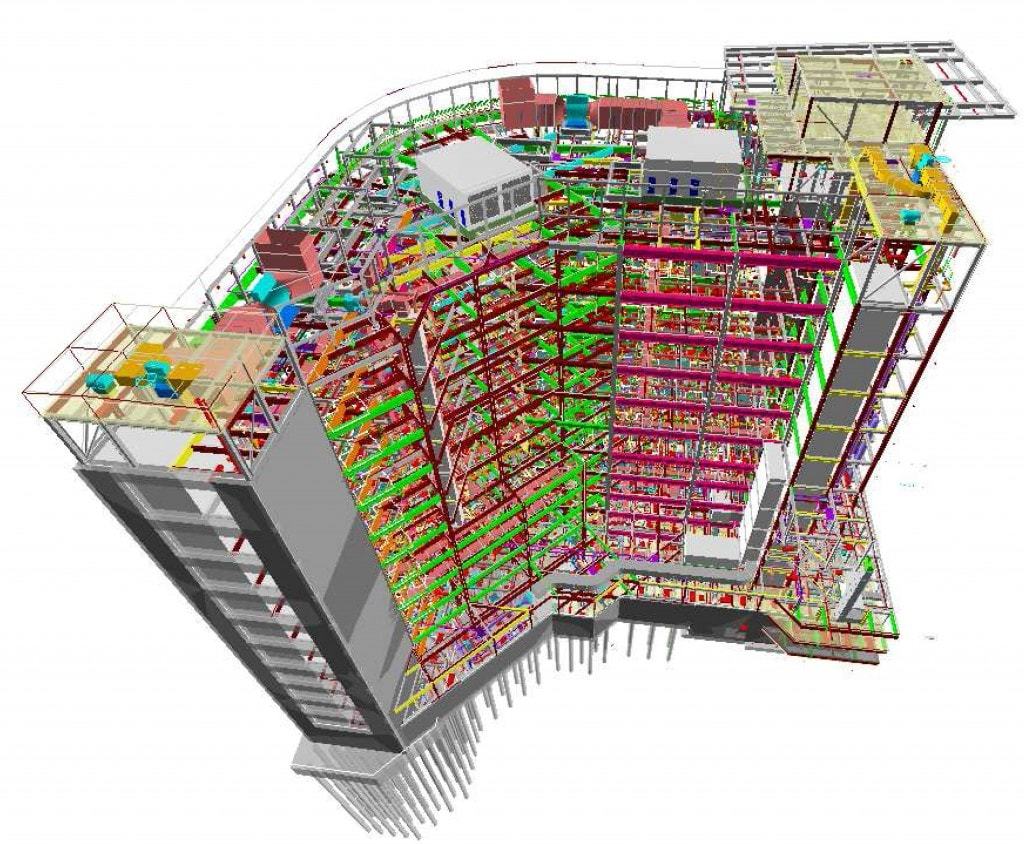The evolution of as-built drawings provides a fascinating window into the intersection of architectural accuracy and technological advancement. Traditionally, as-built drawings were painstakingly created by hand, often serving as the final representation of a completed project. These hand-drawn masterpieces carried the fingerprints of meticulous craftsmanship but often bore the limitations of human error and inefficiency.
The Handcrafted Legacy
In the early days of architecture and engineering, as-built drawings were a labor-intensive endeavor requiring significant skill and patience. Architects and engineers often relied on manual tools—T-squares, rulers, and drafting pencils—to document the completed project in precise detail. These drawings captured the project’s deviations from the original plans, reflecting the inevitable adjustments made during construction. While hand-drawn as-built drawings were an art form in their own right, they were undeniably prone to mistakes and inconsistencies.
Scanning into the Future
The advent of scanning technologies represented a seismic shift in the creation and maintenance of as-built drawings. Scanned drawings offered unprecedented precision and the ability to digitize plans for seamless integration into software programs. With 3D laser scanning and Building Information Modeling (BIM) tools, specialized companies teams, like Xuguz, can provide architects and engineers existing conditions with millimeter accuracy, transforming traditional practices. The scanned drawings not only provided greater fidelity but also enabled collaboration across teams and improved project coordination.
Hand vs. Scanned: Comparing the Two Worlds
The debate between hand-crafted and scanned as-built drawings is far from academic—it reflects broader shifts in the industry. While hand-drawn as-built drawings are valued for their artistic quality and historical significance, scanned drawings dominate in terms of efficiency, scalability, and accuracy. For example:
- Accuracy: Scanned drawings eliminate many errors inherent in manual processes, offering near-perfect accuracy.
- Efficiency: Scanning technologies dramatically reduce the time required to document as-built conditions, allowing professionals to focus on design and problem-solving.
- Integration: Digital drawings are easily integrated into advanced software, facilitating real-time updates and collaboration.

The Hybrid Approach
Interestingly, the industry is moving toward a hybrid approach that respects the artistry of hand-drawn methods while leveraging the precision offered by modern scanning technologies. Combining traditional craftsmanship with digitization allows professionals to benefit from the best of both worlds.
Why It Matters
As-built drawings are not mere records—they are living documents that narrate the story of a construction project. They enable future renovations, repairs, and expansions while providing invaluable insights into the challenges faced during construction. Whether hand-drawn or scanned, these drawings remain the backbone of architectural and engineering endeavors.
In embracing the future, we honor the past, acknowledging that innovation does not erase tradition but rather builds upon it. As-built drawings, whether crafted by hand or scanned into the digital ether, will continue to serve as critical testimonies to human ingenuity and the relentless pursuit of precision.
