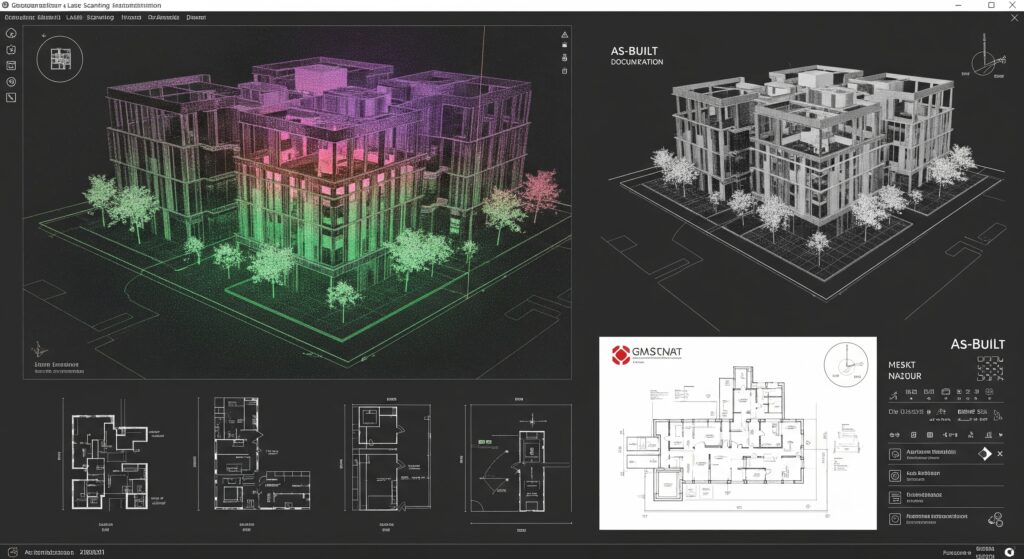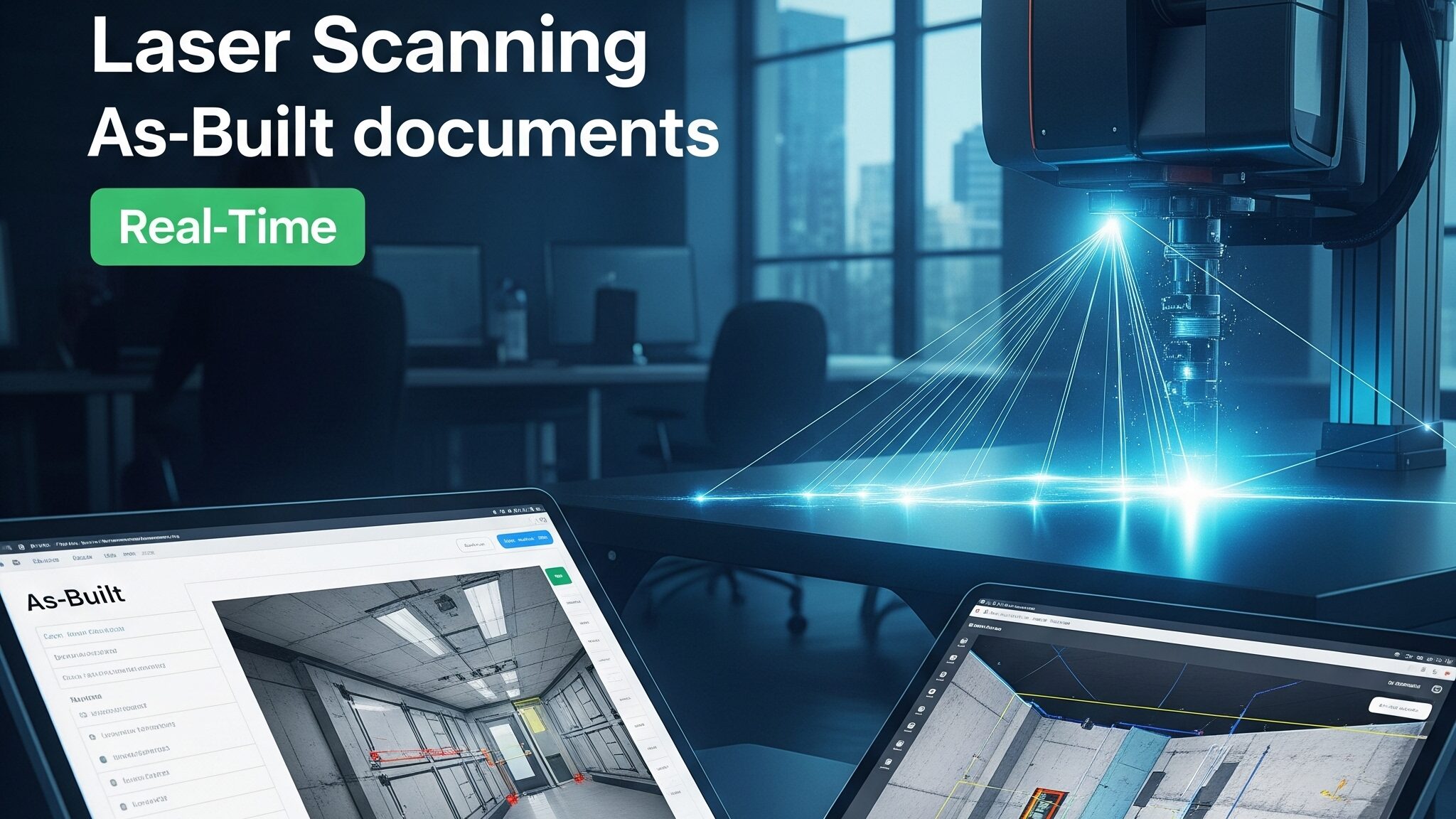Renovation projects, whether a subtle refresh or a complete overhaul, are often fraught with challenges. For architects and interior designers, the journey from concept to completion can be a minefield of unexpected structural surprises, inaccurate measurements, and costly delays. The traditional reliance on outdated blueprints or manual measurements can turn a dream renovation into a logistical nightmare.
But what if there was a way to eliminate the guesswork, anticipate challenges, and ensure every detail aligns perfectly from the outset? Enter Xuguz 3D As-Builts – a revolutionary approach to understanding existing spaces that is transforming the renovation landscape for design professionals.
The Hidden Costs of Traditional Renovations
Before diving into the solution, let’s acknowledge the common pain points that plague renovation projects:
- Inaccurate Existing Data: Old blueprints are often outdated, incomplete, or simply wrong. Manual measurements, while diligent, are prone to human error and can miss critical details hidden within walls or above ceilings.
- Unforeseen Surprises: Discovering hidden pipes, electrical conduits, or structural anomalies mid-demolition can bring a project to a screeching halt, leading to significant reworks and budget overruns.
- Communication Gaps: When different teams work with varying or incomplete information, miscommunications are inevitable, causing delays and frustration.
- Time and Material Waste: Rework due to inaccuracies leads to wasted materials and extended project timelines, impacting profitability and client satisfaction.
Xuguz 3D As-Builts: The Digital Twin Advantage
Xuguz leverages cutting-edge 3D reality capture technology, primarily laser scanning and LiDAR, to create a highly accurate “digital twin” of an existing space. This isn’t just a basic floor plan; it’s a comprehensive, millimeter-precise 3D model that captures every dimension, structural element, utility, and architectural feature.

- Design with Confidence: With an exact digital replica of the space, architects can design new layouts, structural modifications, and additions with unparalleled precision. This eliminates the need for multiple site visits for measurements and reduces the risk of critical errors.
- Pre-emptive Clash Detection: The detailed 3D model allows for early identification of potential conflicts between new designs and existing conditions (e.g., HVAC ducts clashing with new ceiling designs, or plumbing lines interfering with new wall placements). This proactive approach saves immense time and cost during construction.
- Streamlined Structural Planning: When planning new openings, load-bearing changes, or complex structural interventions, architects can ensure structural integrity and avoid critical errors by working with precise as-built data.
For Interior Renovation Designers:
- Flawless Space Planning: Understanding the exact dimensions, ceiling heights, and unique architectural features of a room is paramount. Xuguz 3D As-Builts enable designers to map out furniture layouts, custom millwork, and built-ins with absolute confidence, ensuring everything fits perfectly.
- Optimized Material Selection and Placement: With precise measurements, designers can accurately calculate material quantities, minimizing waste and ensuring efficient procurement. They can also visualize how textures, lighting, and finishes will interact within the exact dimensions of the space.
- Enhanced Client Visualization and Collaboration: The 3D digital twin can be used to create immersive virtual tours and photorealistic renderings, allowing clients to visualize proposed changes in a realistic context. This fosters better communication, reduces revisions, and builds client confidence in the project’s direction.

Beyond the Blueprint: The Future of Renovations
The integration of Xuguz 3D As-Builts into the renovation workflow marks a significant leap forward. It transforms a process often characterized by uncertainty into one of clarity and predictability. By investing in accurate as-built data, architects and interior designers can:
- Reduce Risk and Rework: Identify and resolve potential issues in the design phase, long before demolition or construction begins.
- Improve Collaboration: Provide a single, shared source of truth for all project stakeholders, fostering seamless communication and coordination.
- Save Time and Money: Minimize material waste, optimize scheduling, and keep projects on track and within budget.
- Make Smarter Decisions: Empower design professionals with comprehensive data to make informed choices that lead to superior outcomes.
In an industry where precision is paramount, Xuguz 3D As-Builts are not just a tool; they are an essential foundation for achieving flawless renovations, transforming visions into reality with unparalleled accuracy and efficiency.
