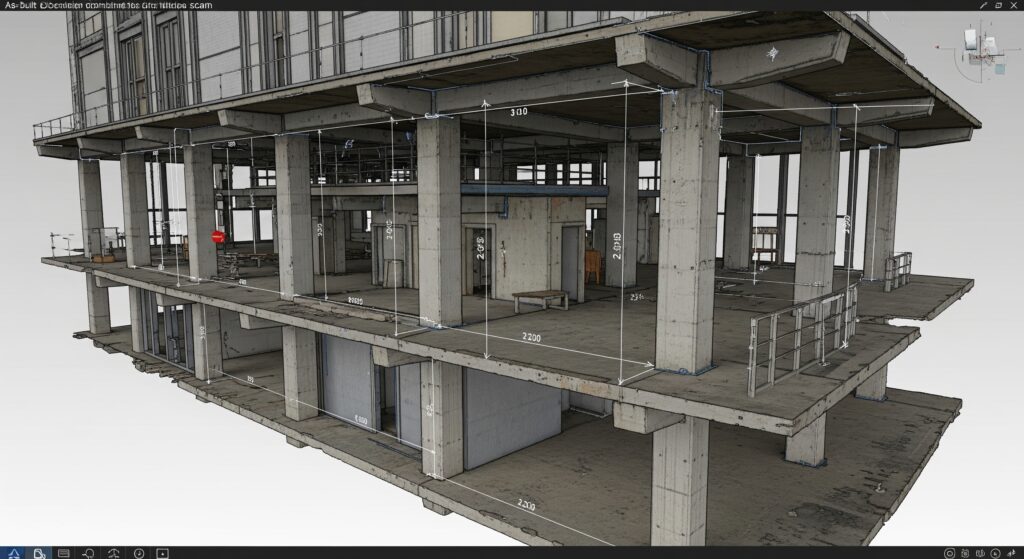For architectural firms tackling renovation projects, the phrase “future-proof” resonates deeply. It’s about more than just aesthetics; it’s about ensuring a project’s longevity, adaptability, and cost-efficiency long after completion. In this pursuit, cutting-edge technology is becoming indispensable, and Xuguz 3D scans are emerging as the ultimate pre-construction tool to achieve truly future-proof renovations.
Xuguz Reality Capture, a Matterport Preferred Partner with extensive experience in 3D reality capture for the Architecture, Engineering, and Construction (AEC) industry, offers services that are revolutionizing how architectural firms approach existing structures. Our advanced 3D and 360-degree scanning capabilities provide comprehensive digital representations that empower firms to mitigate risks, optimize designs, and streamline collaboration from day one.

The Foundation of Future-Proofing: Unparalleled Accuracy and Documentation
Renovations often begin with an inherent challenge: a lack of accurate “as-built” documentation for existing structures. Traditional manual measurements are time-consuming and prone to errors, leading to costly reworks and delays down the line. Xuguz 3D scans eliminate this uncertainty by:
- Capturing Precise As-Built Conditions: 3D laser scanning captures millions of precise data points, creating a highly detailed and dimensionally accurate digital representation of the existing space, including intricate layouts and material details. This eliminates guesswork and provides a reliable foundation for all design decisions.
- Generating Comprehensive Digital Twins: The collected scan data can be easily converted into 2D CAD plans and 3D Building Information Models (BIM). This “digital twin” of the project can be utilized throughout the entire building lifecycle, from design and construction to facilities management, ensuring a consistent and accurate reference point.
Proactive Problem Solving: Design and Planning with Confidence
“Future-proofing” also means anticipating and addressing potential issues before they escalate. Xuguz 3D scans enable architectural firms to plan smarter and with greater foresight:
- Enhanced Design and Visualization: Architects can use the precise 3D models as a starting point for their renovation designs. This allows for immersive visualization, enabling firms and their clients to virtually walk through proposed changes, experiment with different design options, and ensure new elements seamlessly integrate with the existing structure.
- Early Conflict Detection (Clash Detection): By importing the accurate scan data and proposed designs into BIM software, architectural firms can identify potential clashes between new and existing building systems (e.g., HVAC, plumbing, electrical) during the pre-construction phase. Catching these conflicts early prevents expensive on-site surprises and rework.
- Informed Condition and Risk Assessments: The detailed scans allow for thorough condition assessments of the existing building. This helps identify structural issues, potential hazards, or other unforeseen challenges that might impact the renovation, enabling proactive planning and risk mitigation.
Streamlined Processes: Efficiency and Collaboration for Timely Completion
Efficiency and seamless collaboration are cornerstones of a successful and future-proof renovation project. Xuguz 3D scans significantly contribute to both:
- Time and Cost Savings: By rapidly capturing comprehensive data, 3D scanning drastically reduces the need for multiple site visits and minimizes the risk of errors that lead to costly material waste and project delays. The streamlined design and planning process also accelerates overall project timelines.
- Improved Communication and Collaboration: The shared digital models foster better communication among all project stakeholders—architects, engineers, contractors, subcontractors, and clients. Everyone can access the same accurate information, facilitating more efficient decision-making and ensuring that all teams are on the same page, even when working remotely.
- Enhanced Safety: By capturing data from a distance, 3D scanning minimizes the need for personnel to access potentially hazardous or hard-to-reach areas on-site, contributing to a safer working environment.
In essence, Xuguz 3D scans equip architectural firms with an indispensable tool for future-proofing their renovation projects. By providing unparalleled accuracy, enabling proactive problem-solving, and fostering seamless collaboration, Xuguz helps ensure that renovations are not just aesthetically pleasing, but also structurally sound, functionally efficient, and adaptable for years to come.
