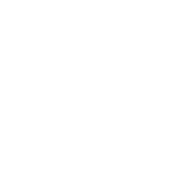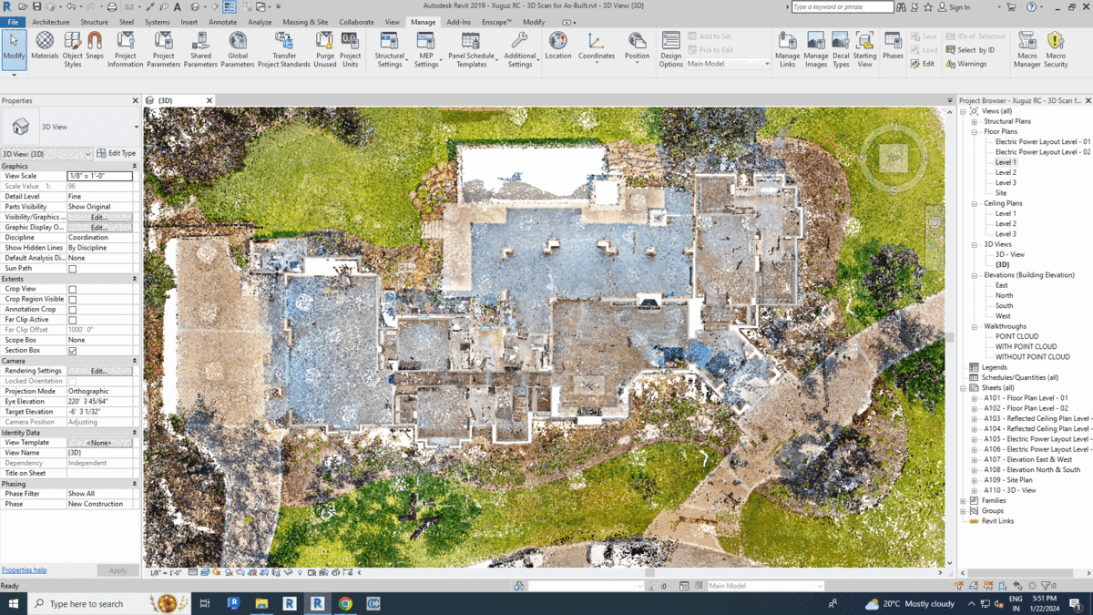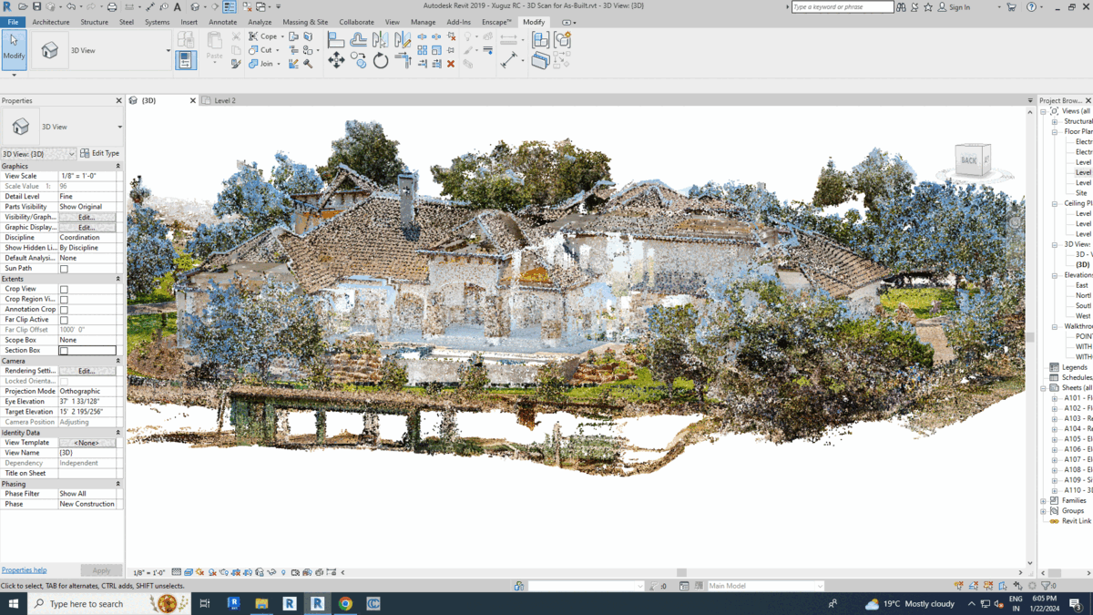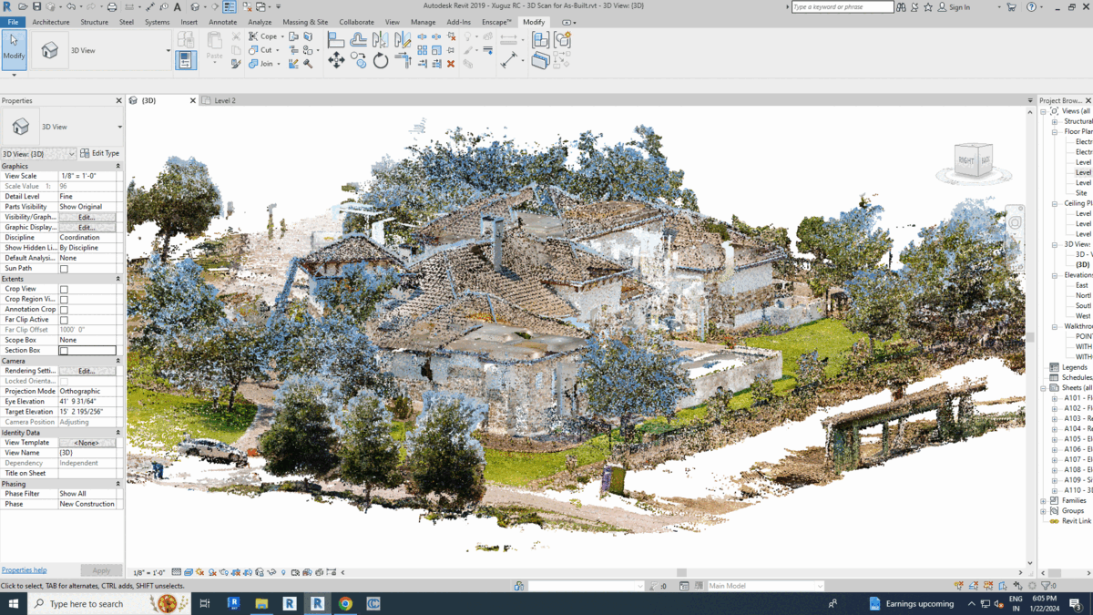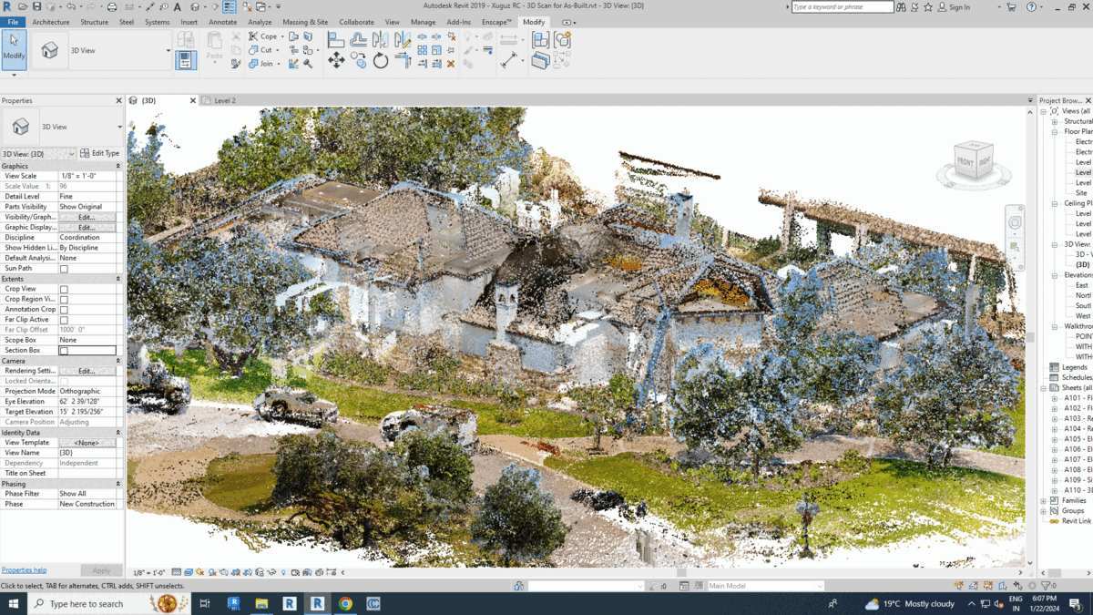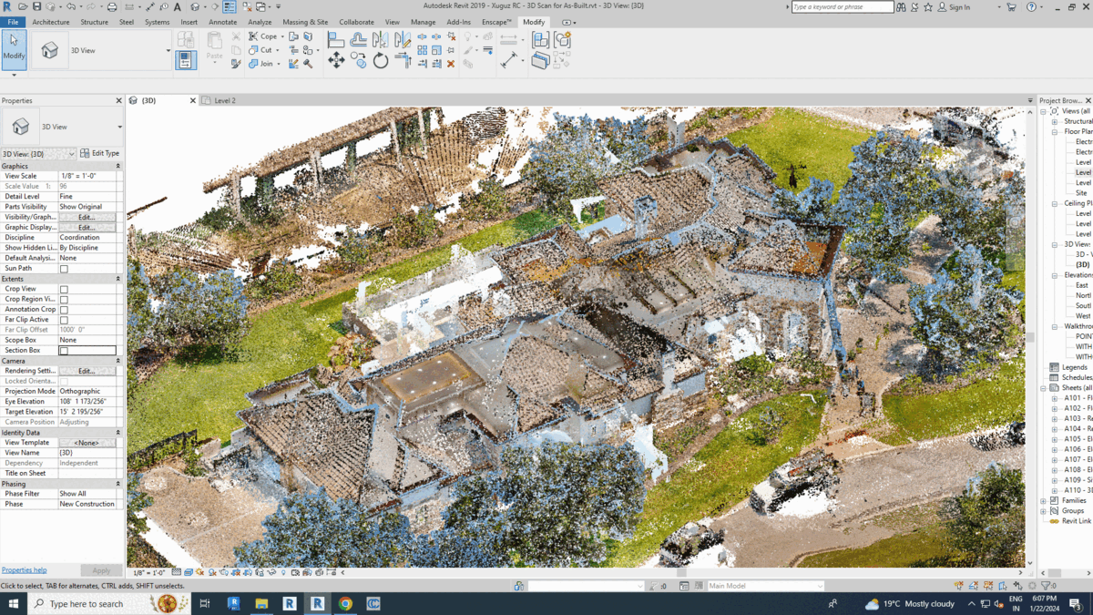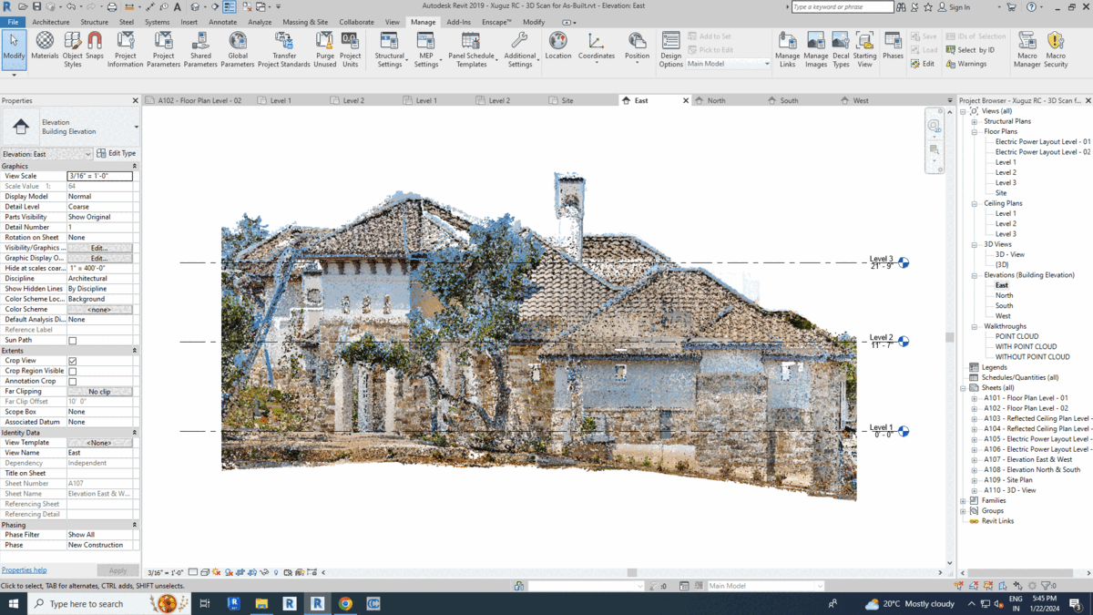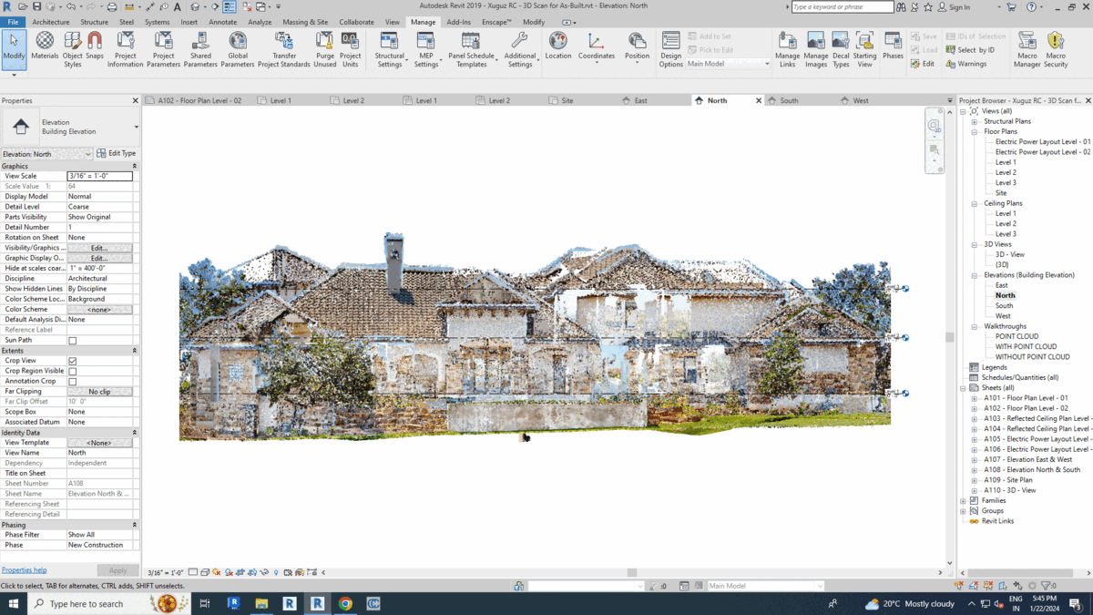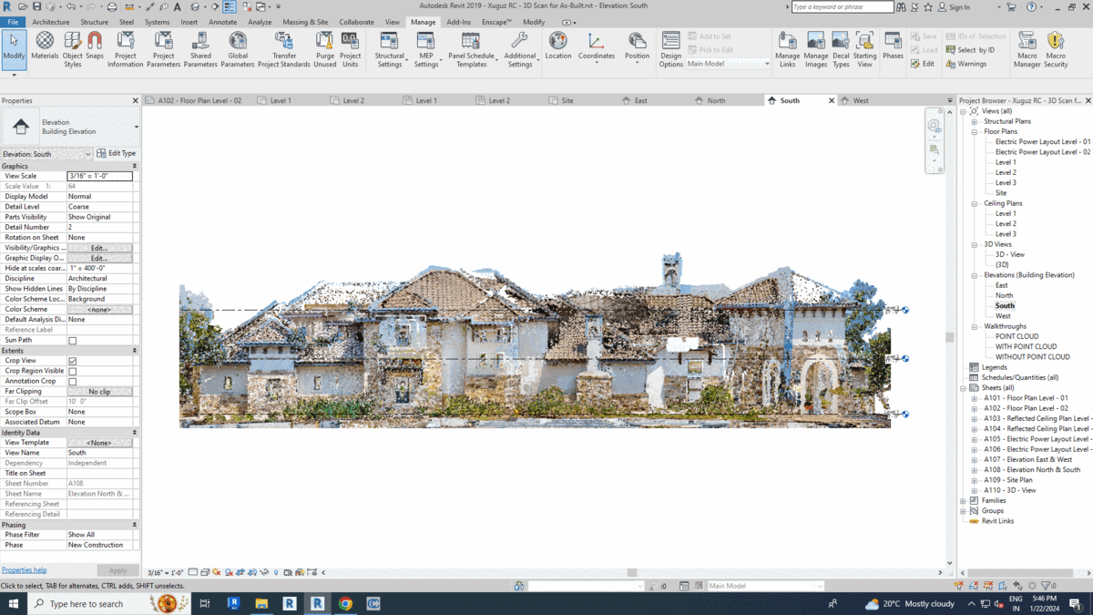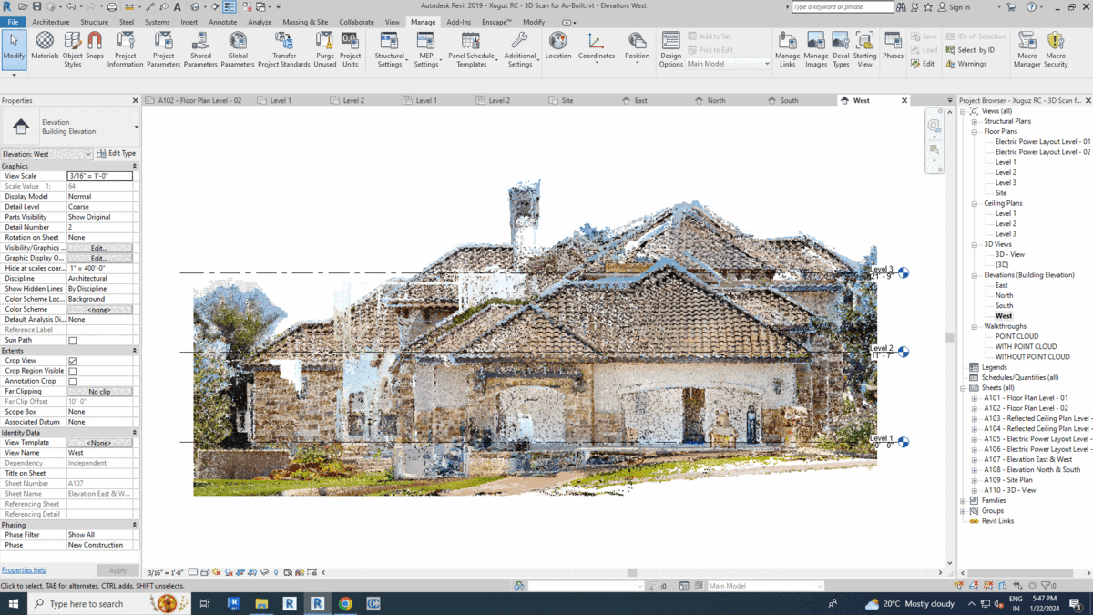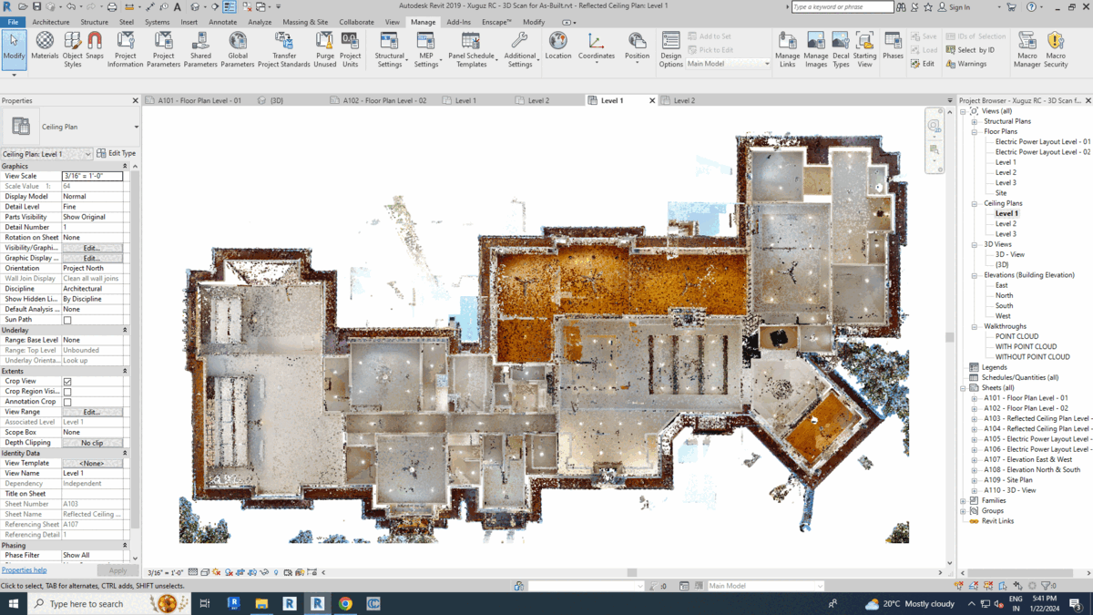Elevate your construction or architectural firm’s capabilities by embracing Xuguz Digital Twins and 3D Virtual Tours, a transformative technology that offers a host of benefits.
With Digital Twins, you can virtually replicate and simulate projects, preventing issues, reducing rework, and ensuring timely delivery.
Enhanced collaboration and real-time insights enable informed decision-making, while data-driven optimizations streamline resource allocation and budget management. By adopting Digital Twin services, your firm integrates innovation, staying ahead in the industry while delivering efficient, sustainable, and exceptional projects to clients.
Here are some of the benefits of applying our technology:
As-Built Documentation: After completion, 3D scans provide comprehensive as-built documentation. This helps in facility management, future renovations, and serves as a valuable reference for any modifications or expansions.
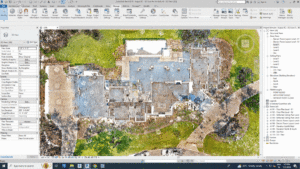
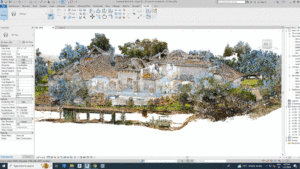
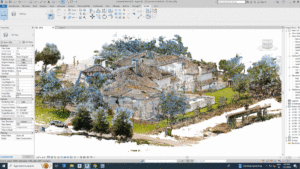
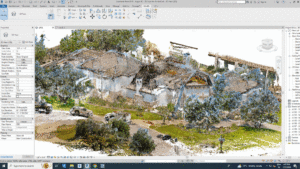
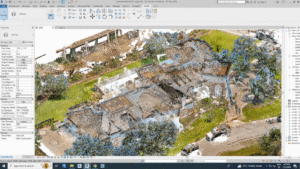
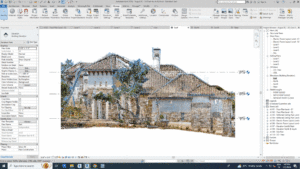
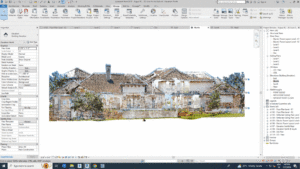
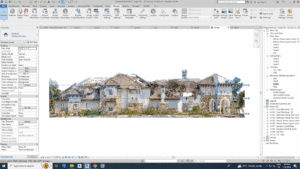
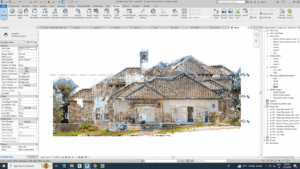
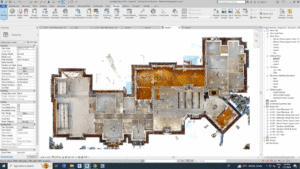
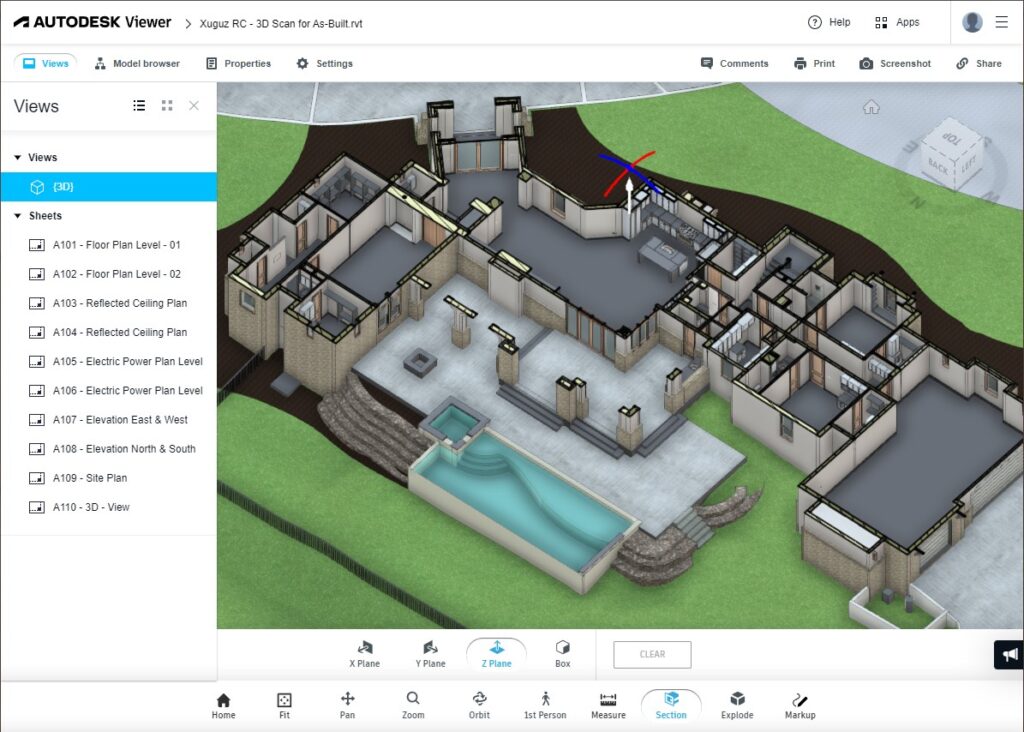

View and collaborate remotely
More benefits you can get
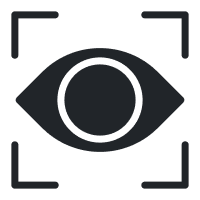
Design Visualization
Architects can use 3D scanning to capture existing spaces accurate and then translate them into As-Built documentation. This helps in visualizing proposed changes or additions, allowing clients to see potential designs in a realistic setting.

Client Presentations
Detailed 3D models aid in presenting design concepts more effectively. Clients can virtually walk through spaces, gaining a better understanding of the proposed plans before any physical work begins.

Space Utilization
Professionals can analyze space utilization and plan furniture layouts efficiently. They can experiment with different design ideas virtually without the need for physical prototypes.

Documentation and Preservation
Preservation of historical or culturally significant spaces becomes easier with detailed 3D scans. It ensures accurate documentation and facilitates future restoration or renovation work.
Also
Site Documentation
3D scanning enables precise documentation of construction sites at various stages. This documentation aids in monitoring progress, identifying potential issues, and ensuring adherence to plans.
Quality Control
By comparing scans at different stages of construction, discrepancies can be identified early, preventing costly errors and rework.
And finally
Marketing and Stakeholder Communication
Detailed 3D models and virtual tours can be powerful marketing tools. Construction firms can showcase completed projects to potential clients, investors, or the public, providing an immersive experience even before the physical completion of the project.

