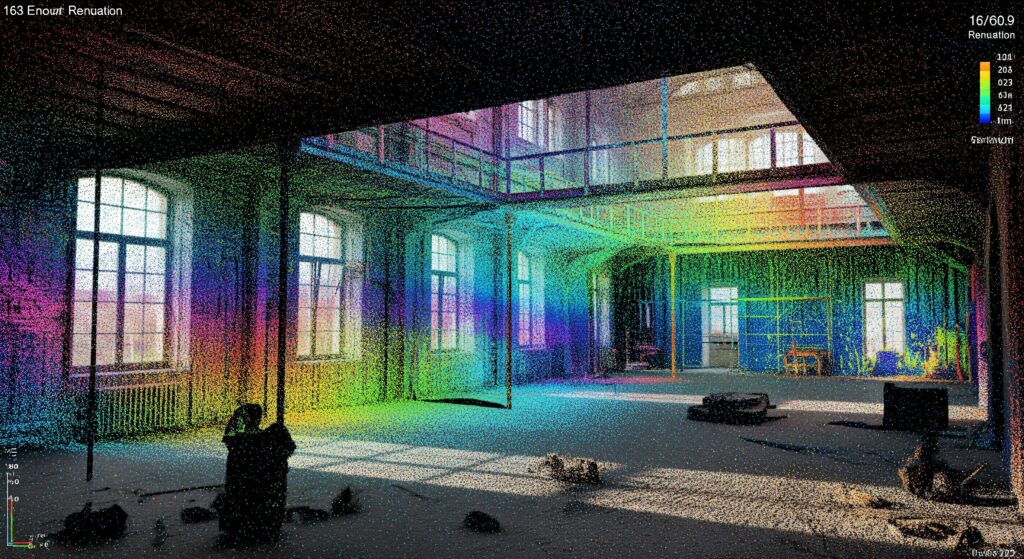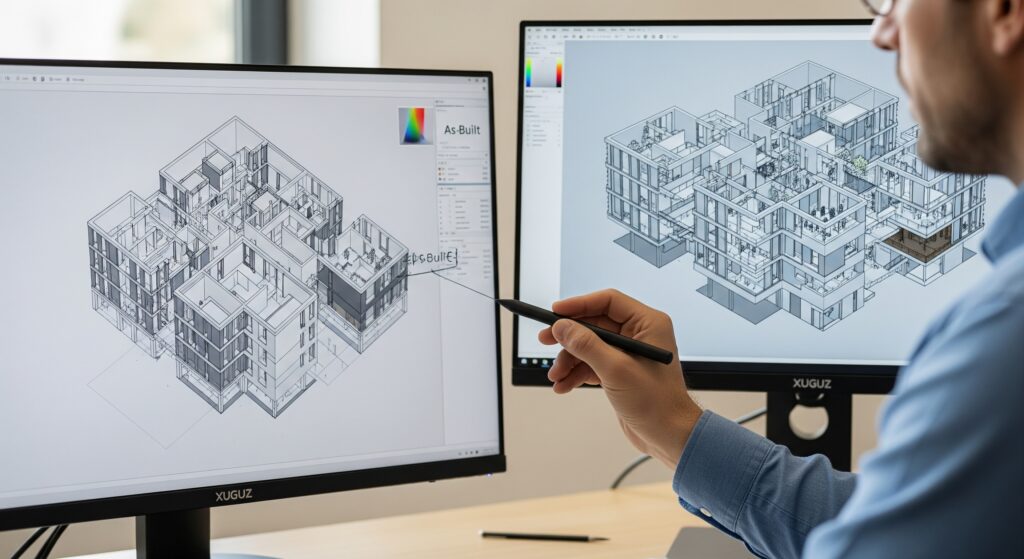Renovations. The word itself can conjure images of dust, delays, unexpected costs, and a general sense of chaos. We’ve all heard the horror stories: walls opened up only to reveal hidden pipes, new cabinets not fitting quite right, or project timelines stretching endlessly due to unforeseen complications. Why do so many renovation projects feel like a roll of the dice? Often, it comes down to one critical factor: a lack of accurate, up-to-date information about the existing space.
But what if you could eliminate the guesswork and turn those renovation nightmares into smooth, predictable successes? That’s exactly what Xuguz offers with its precise 3D as-built data. We’re transforming the way renovations are planned and executed, bringing clarity to even the most complex projects.

The Renovation Predicament: Why Traditional Methods Fall Short
For years, renovation projects have relied on outdated methods. Think hand-drawn sketches, dusty old blueprints (if they even exist), and manual 2D measurements. While these methods have served their purpose, they’re riddled with limitations in today’s complex construction environment.
The reality is, traditional approaches are prone to:
- Inaccuracies: Even a small mismeasurement can lead to significant reworks, wasted materials, and budget overruns.
- Hidden Surprises: Electrical conduits, plumbing lines, or structural anomalies often lurk behind walls, only to be discovered mid-demolition, bringing work to a grinding halt.
- Communication Gaps: It’s hard for architects, contractors, electricians, and plumbers to truly visualize and coordinate when working from fragmented or unclear data.
- Time Delays: Each unforeseen obstacle means more time spent problem-solving, re-ordering materials, and rescheduling trades.
- Budget Overruns: All these issues inevitably lead to soaring costs, turning your dream renovation into a financial headache.
Imagine tearing down a wall, only to find a critical support beam exactly where your new doorway was supposed to go. This isn’t just an inconvenience; it’s a costly mistake that can derail your entire project.

Enter Xuguz: The Power of Precise 3D As-Built Data
This is where Xuguz steps in. We leverage cutting-edge technology to create a highly accurate digital replica of your existing space – a precise 3D as-built model. Our process typically involves non-intrusive laser scanning or advanced LiDAR technology, capturing every dimension, structural element, utility, and architectural feature with unparalleled detail.
What does this mean for your renovation? It means a host of game-changing benefits:
- Unparalleled Accuracy: Our data eliminates guesswork. You’ll have an exact digital twin of your space, down to the millimeter.
- Comprehensive Detail: We capture everything, from ceiling heights and floor levels to hidden pipes and electrical conduits, giving you a complete picture.
- Reduced Risk: By identifying potential conflicts and issues before demolition or construction begins, we help you avoid costly surprises and reworks.
- Enhanced Collaboration: Architects, engineers, contractors, and even clients can all work from a single, shared, visual understanding of the project, fostering seamless communication.
- Time and Cost Savings: Minimize material waste, streamline scheduling, and keep your project on track and within budget by making informed decisions from the start.
- Improved Decision-Making: Our data empowers you to make smarter design choices and resolve potential problems proactively.

Xuguz in Action: Real-World Applications
The applications of Xuguz’s precise 3D as-built data are vast, transforming every stage of a renovation:
- Pre-Design & Planning: Architects can design with confidence, knowing every dimension and structural element is accounted for. This allows for optimal space planning, accurate material take-offs, and realistic feasibility studies.
- Structural Modifications: Ensure structural integrity and avoid critical errors when planning new openings or load-bearing changes.
- MEP (Mechanical, Electrical, Plumbing) Integration: Seamlessly integrate new systems and avoid costly clashes with existing infrastructure, ensuring smooth installation.
- Client Visualization: Help your clients truly visualize their renovated space, reducing misunderstandings and speeding up design approvals.
- Project Management: Improve scheduling, allocate resources more effectively, and accurately track progress against a precise baseline.
Whether you’re undertaking a complex commercial office remodel, adding an extension to your residential home, restoring a historic building, or designing a new retail space, Xuguz’s data provides the foundational clarity you need.
The Xuguz Advantage: Beyond Data Collection
At Xuguz, we’re more than just data collectors. We are your partners in precision. Our team comprises skilled professionals who are experts in capturing, processing, and delivering highly usable data. We utilize industry-leading software to transform raw scan data into various customized deliverables, including precise CAD files, intelligent BIM models, and detailed point clouds – tailored specifically to your project’s needs.
We pride ourselves on our commitment to client success, offering comprehensive support from initial consultation to project completion. When you choose Xuguz, you’re not just getting data; you’re gaining a strategic advantage that will save you time, money, and headaches.
Transform Your Renovation Experience
Imagine a renovation where every decision is informed, every challenge is anticipated, and every step is predictable. With Xuguz’s precise 3D as-built data, you can move from the chaos of uncertainty to the clarity of precise planning.
Ready to experience a smoother, more predictable renovation? Contact Xuguz today for a consultation and discover how our precise 3D as-built data can transform your next project.
