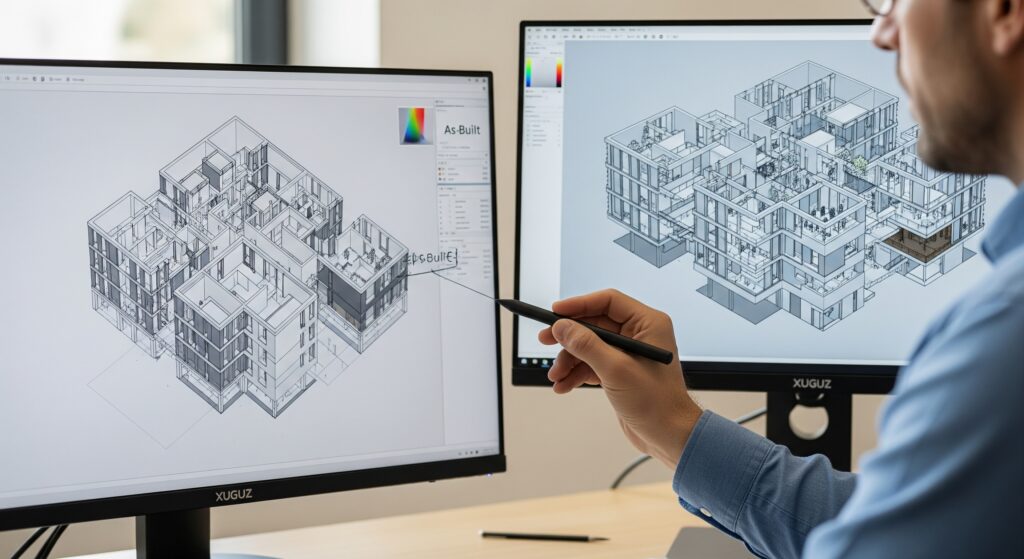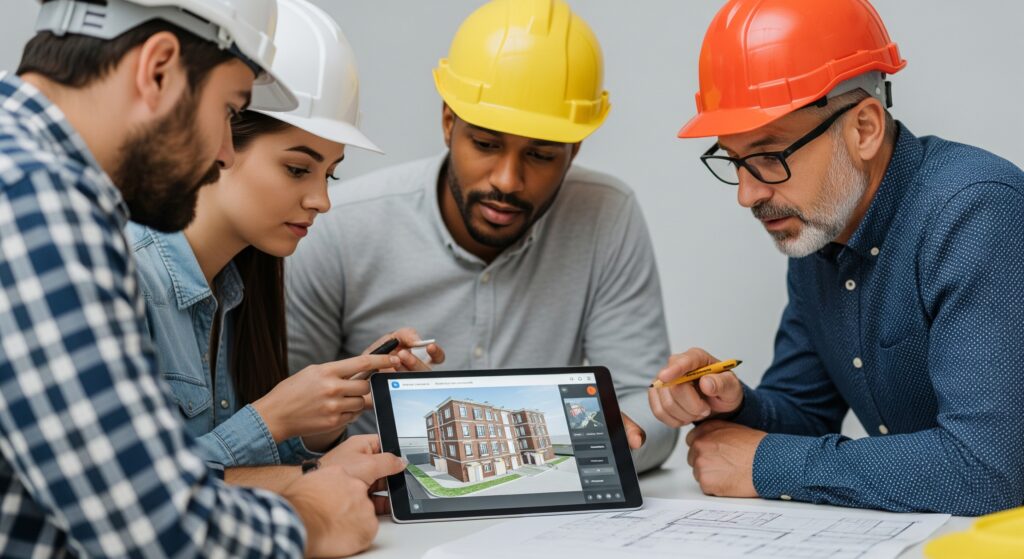For architects and renovators, accurate documentation of existing conditions is the foundation of any successful project. Traditionally, this meant hours of manual measurements, sketches, and photographs – a time-consuming and error-prone process. However, Xuguz 3D scanning services are revolutionizing as-built documentation, offering a smarter, more efficient way to capture and utilize existing conditions data.
The Challenges of Traditional As-Built Documentation:
- Time-Consuming: Manual measurements and documentation can take days or even weeks, delaying project timelines.
- Inaccurate: Human error is inevitable, leading to inaccuracies that can cause costly rework and delays.
- Incomplete: Traditional methods often miss crucial details, requiring return visits and further slowing down the process.
- Difficult to Collaborate: Sharing and interpreting traditional documentation can be challenging, leading to miscommunication and errors.

Xuguz 3D Scans: A Smarter Approach:
Xuguz 3D scanning provides a fast, accurate, and comprehensive solution for as-built documentation. By capturing millions of data points, Xuguz creates highly detailed 3D models of existing spaces, including:
- Precise Geometry: Accurate measurements of walls, floors, ceilings, and other architectural features.
- Panoramic Imagery: Immersive 360° views for visual documentation and context.
- Detailed Point Clouds: Raw data that can be used to create CAD drawings, BIM models, and other deliverables.
Benefits for Architects and Renovators:
- Faster Data Capture: Xuguz 3D scans can capture an entire building in a fraction of the time required for traditional methods.
- Unmatched Accuracy: The precision of laser scanning eliminates human error and ensures accurate as-built documentation.
- Comprehensive Data: Xuguz captures every detail, providing a complete and reliable record of existing conditions.
- Improved Collaboration: 3D models and point clouds can be easily shared and visualized, facilitating better communication and coordination among project teams.
- Seamless BIM Integration: Xuguz data can be directly imported into BIM software, streamlining the design and modeling process.
- Reduced Rework and Costs: Accurate as-built documentation minimizes errors and rework, saving time and money.

Applications in Renovation Projects:
- Historic Preservation: Capturing intricate details for accurate restoration and documentation.
- Adaptive Reuse: Understanding existing building conditions for creative and efficient repurposing.
- Interior Renovations: Accurate space planning, furniture layout, and design visualization.
- MEP Coordination: Identifying potential clashes and ensuring accurate installation of mechanical, electrical, and plumbing systems.
- Façade Renovations: Documenting existing façade conditions for accurate design and fabrication of replacement panels or repairs.
The Future of As-Built Documentation:
Xuguz 3D scanning is transforming the way architects and renovators approach as-built documentation. By embracing this technology, professionals can achieve greater accuracy, efficiency, and collaboration, leading to smarter, more successful renovation projects.
