Obtain accurate As-Built plans and documentation for existing structures or properties.
Our services ensure precise measurements and detailed floor plans, facilitating renovations, expansions, or facility management.
For existing structures and properties in matter of hours, not weeks. We can be your outsource team to help you streamline your operations.
Our As-Built plans include
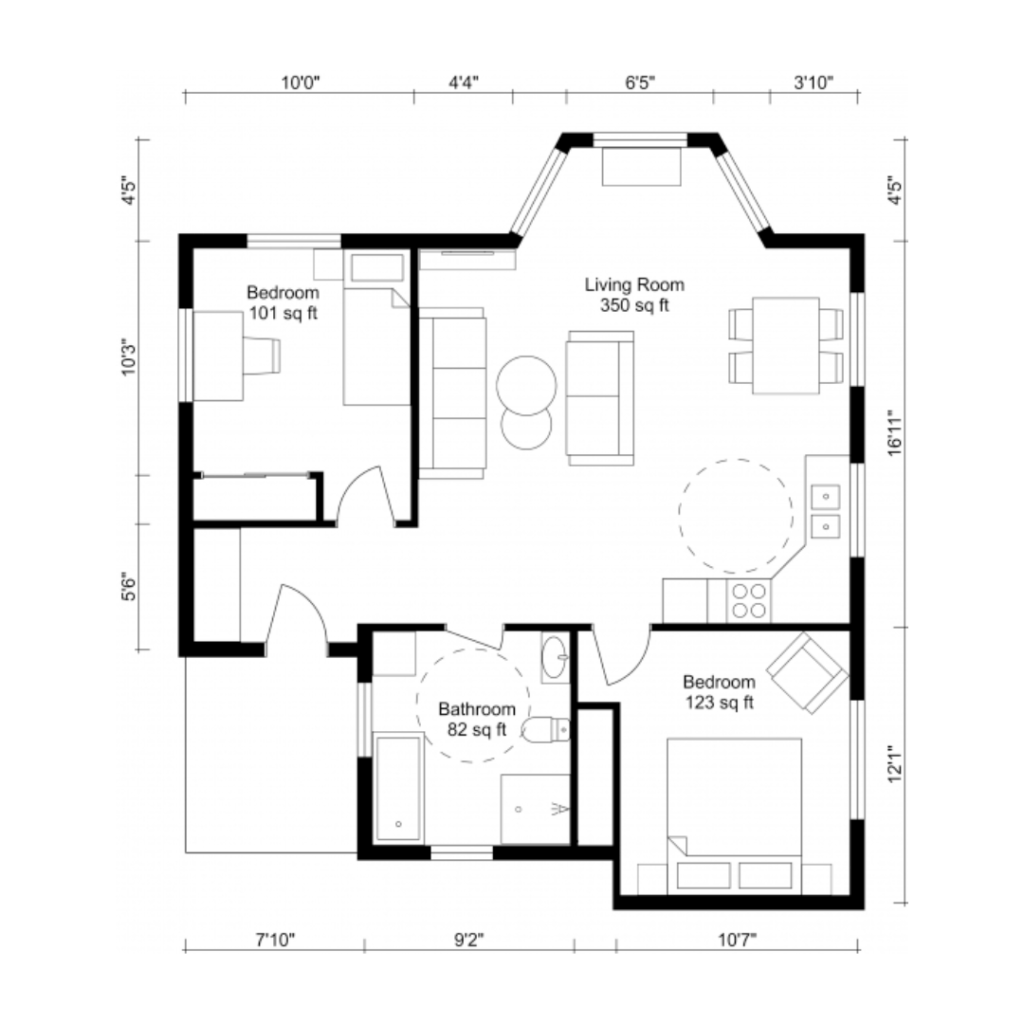
Floor Plans
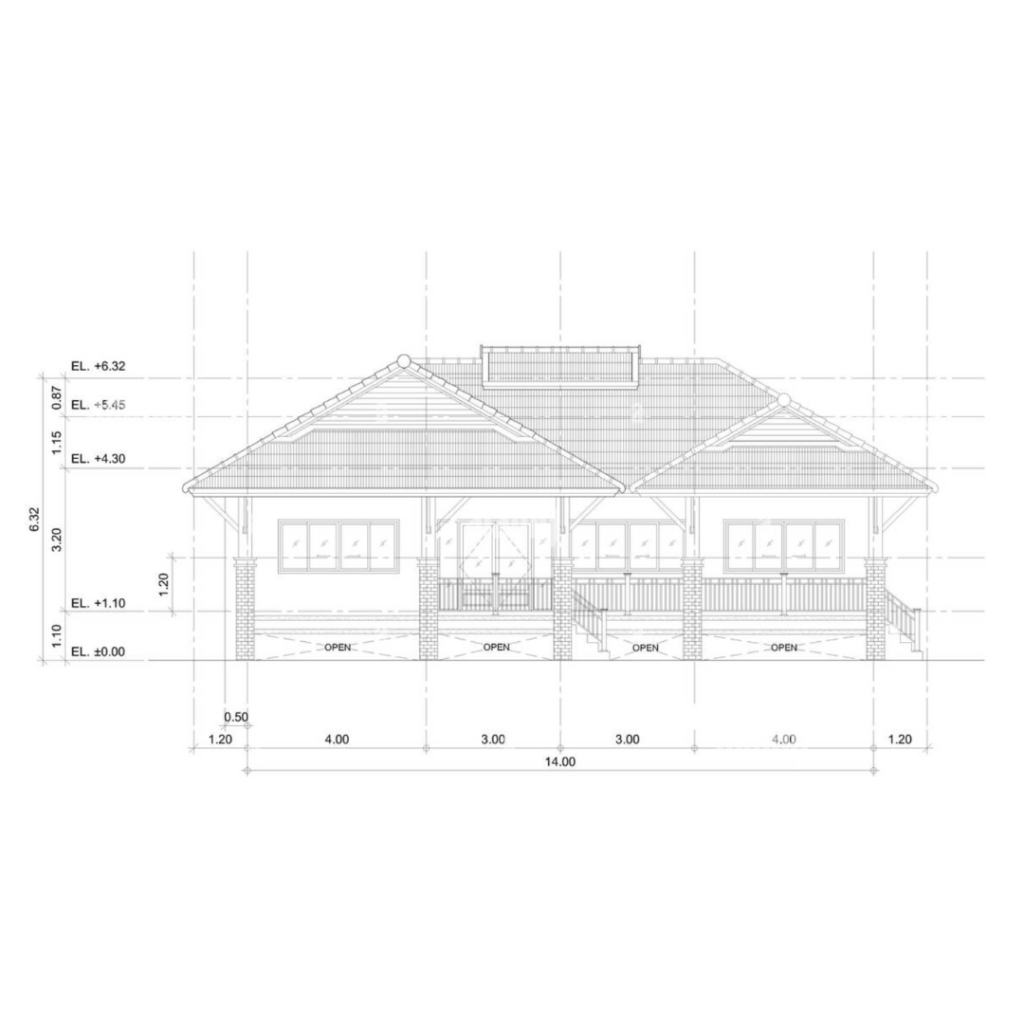
Elevations
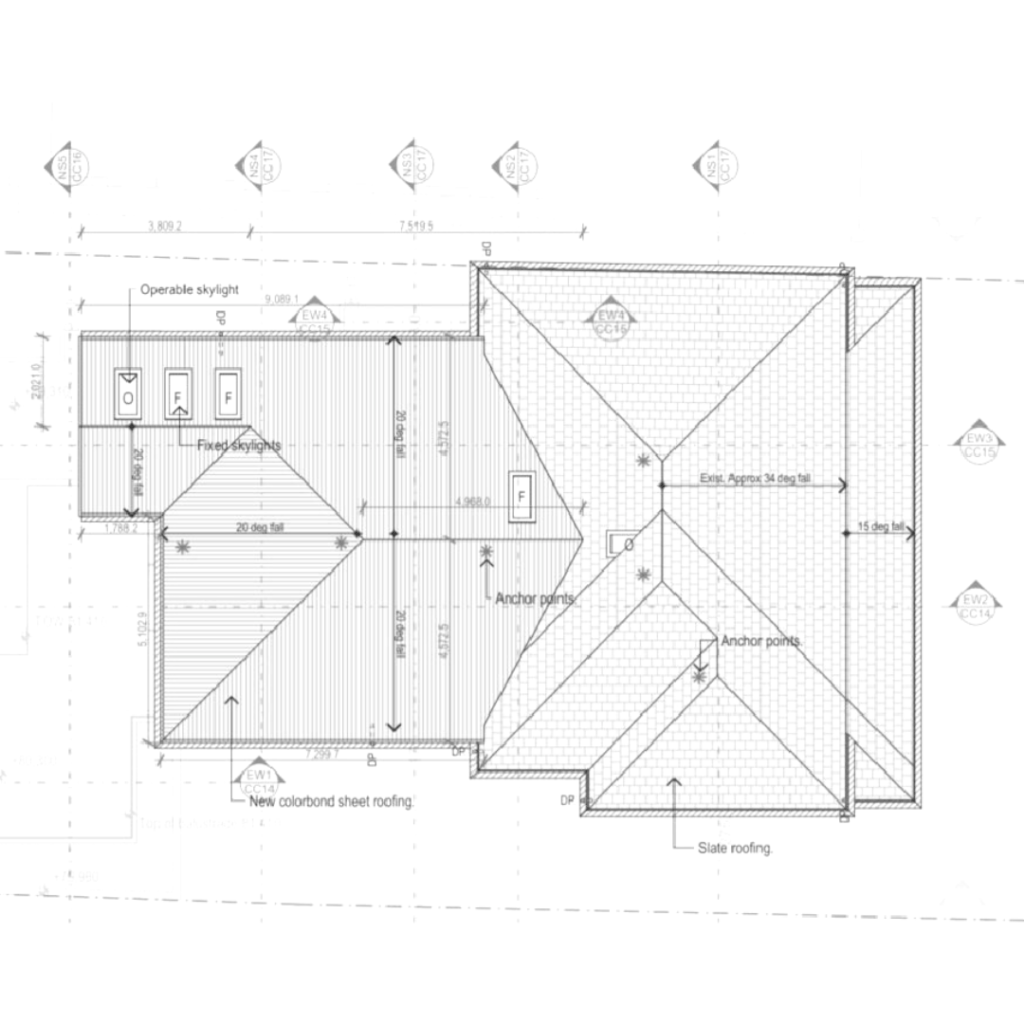
Roof Plans
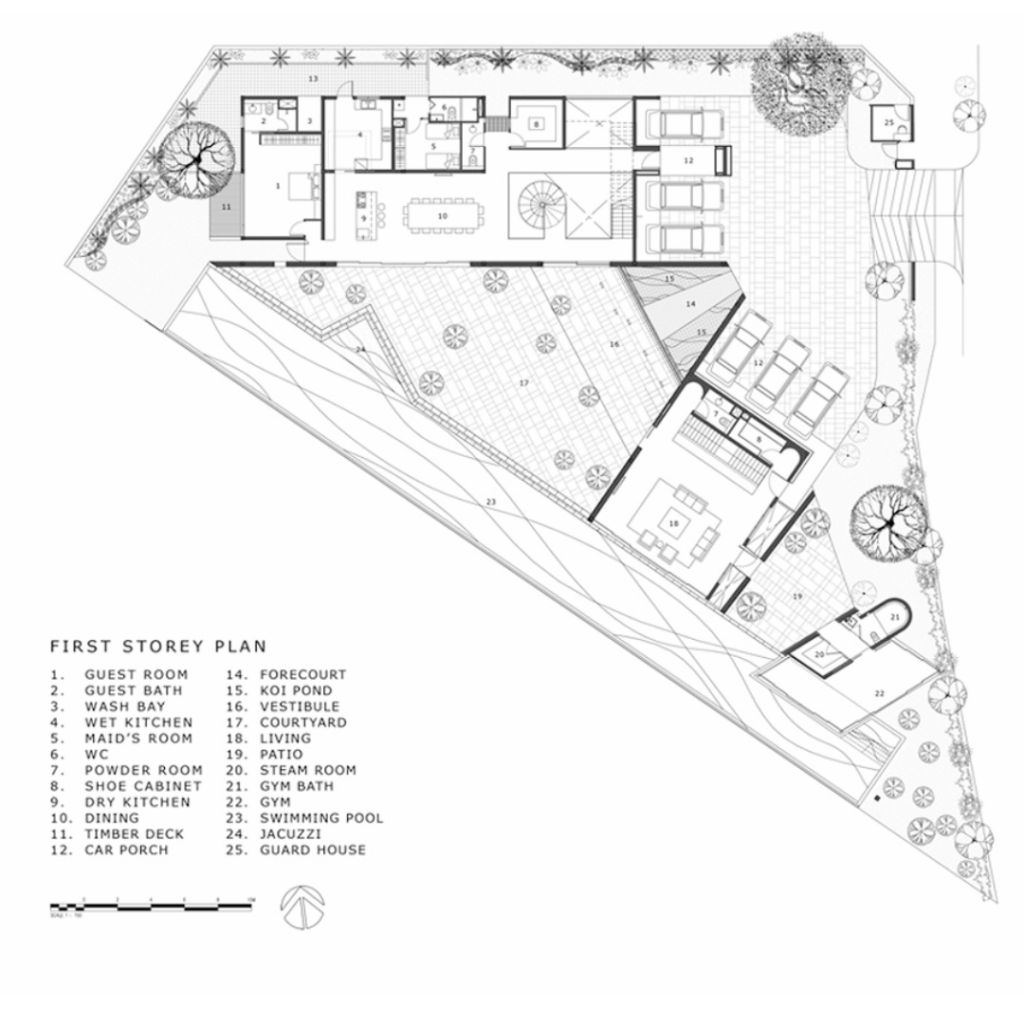
Site Plans
Benefits

Reduce Production Time

Reduce Production Costs

Outsource Service
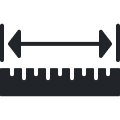
LOD 200 and LOD 300 precision Plans
Types of Deliverables
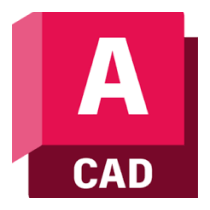
AutoCAD
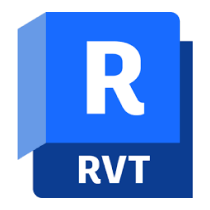
Revit

SketchUp
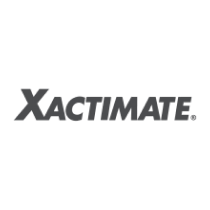
Xactimate
As-Built Documentation: After completion, 3D scans provide comprehensive as-built documentation. This helps in facility management, future renovations, and serves as a valuable reference for any modifications or expansions.
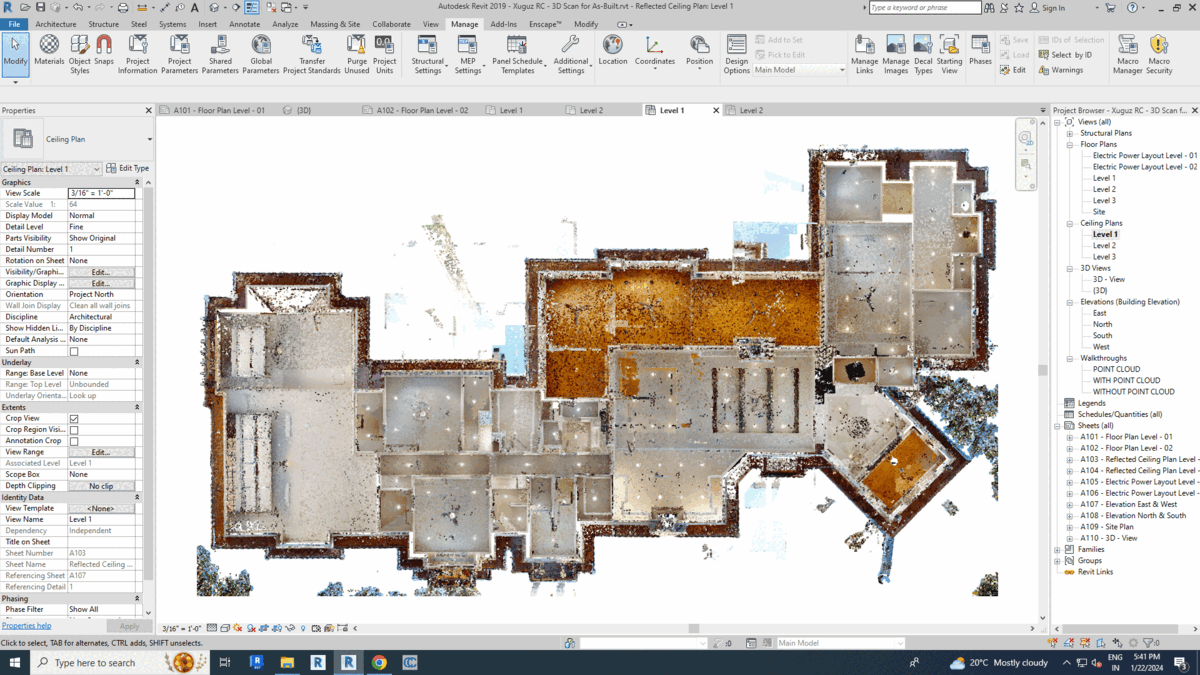
Why Choose Xuguz Reality Capture?

Experience
Benefit from our extensive years of experience in architectural photography.

Expertise
Our team of skilled photographers is dedicated to delivering awe-inspiring images.

Equipment
Utilizing state-of-the-art equipment, we ensure the highest quality imagery.

Customer Service
Experience our commitment to providing exceptional customer service.

