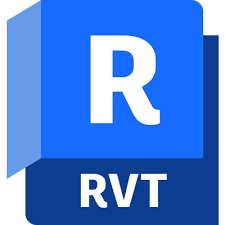Obtain accurate As-Built plans and documentation for existing structures or properties. Our services ensure precise measurements and detailed floor plans, facilitating renovations, expansions, or facility management.
Our As-Built plans include:
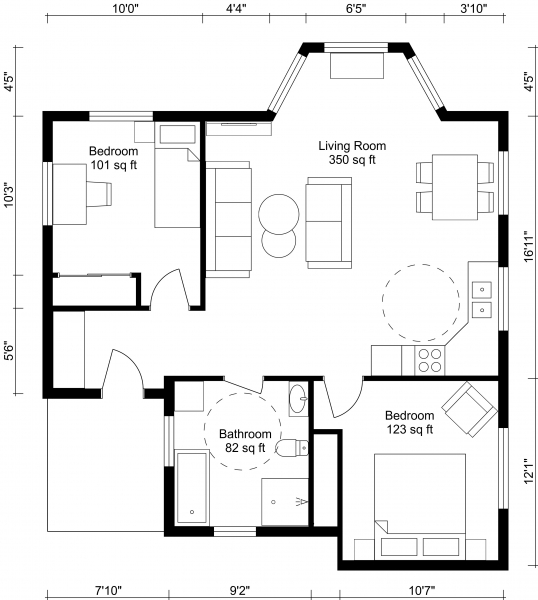
Floor Plans
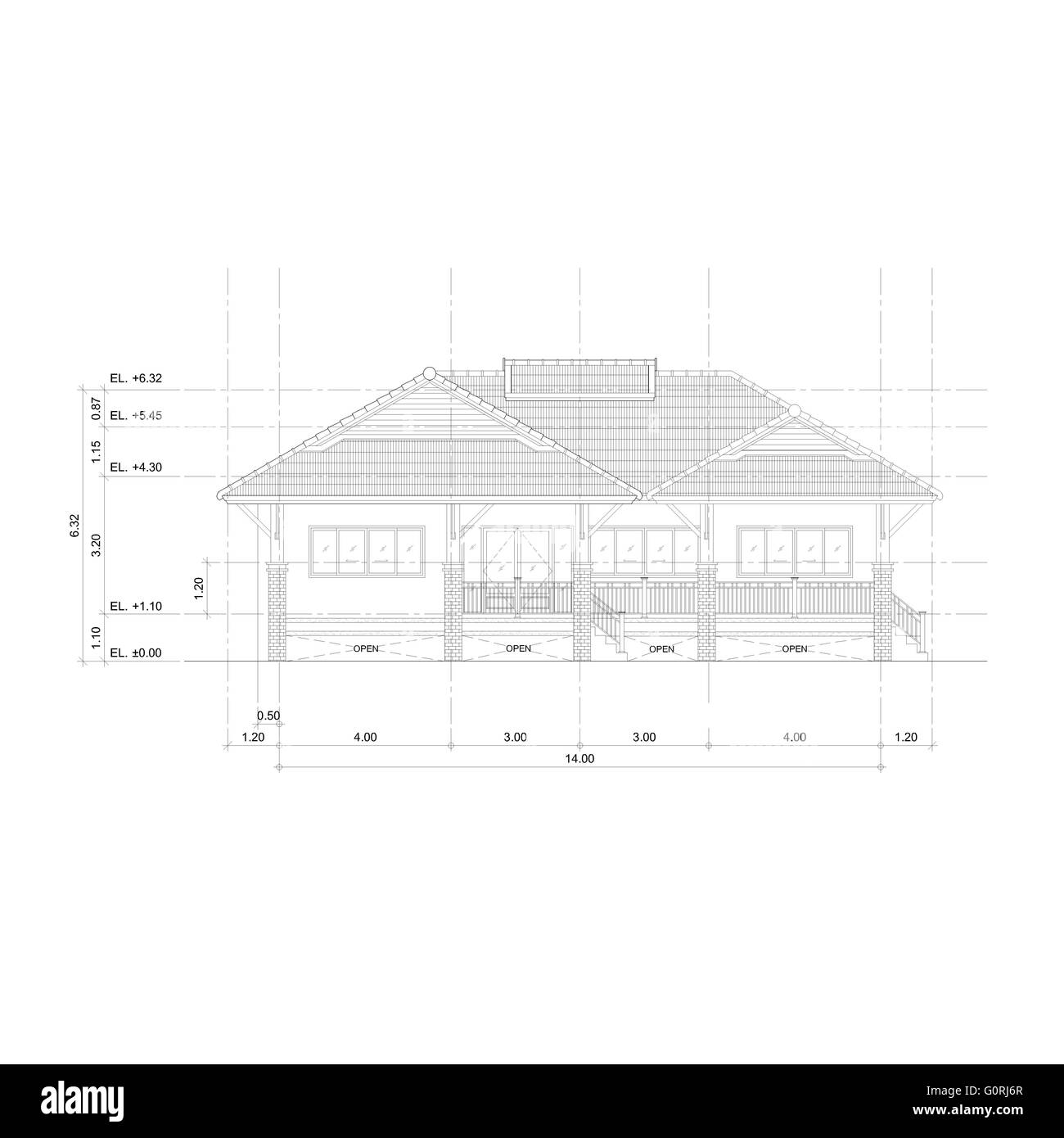
Elevations
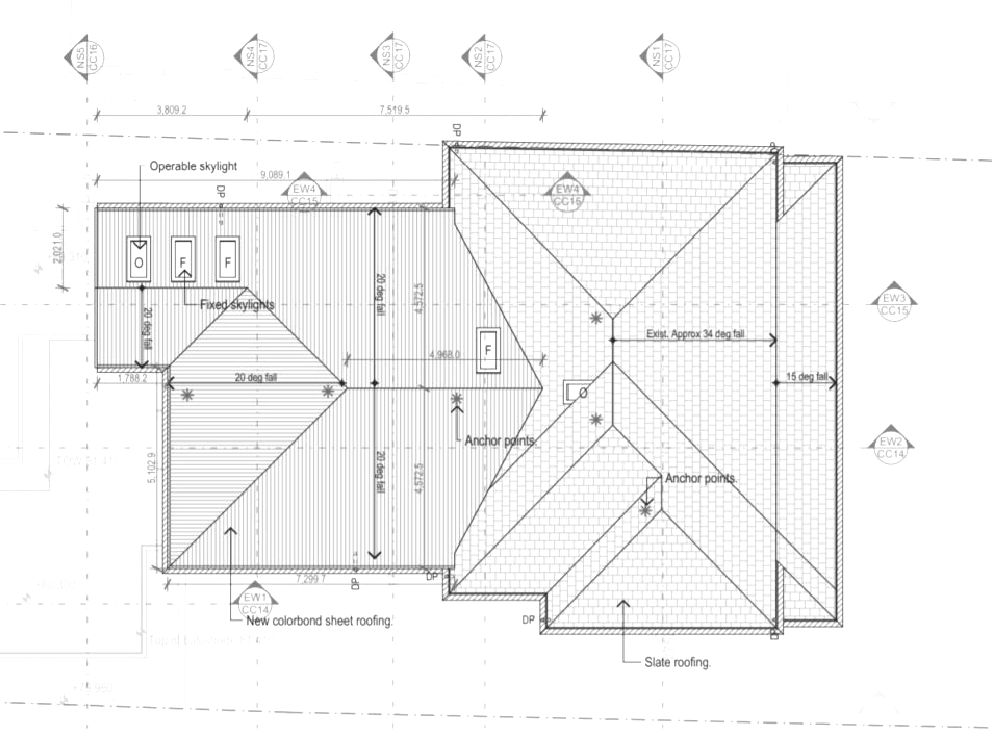
Roof Plans

Site Plans
Benefits:

Reduce Production Time

Reduce Production Costs
Outsource Service

LOD 200 and LOD 300 precision
As-Built Documentation: After completion, 3D scans provide comprehensive as-built documentation. This helps in facility management, future renovations, and serves as a valuable reference for any modifications or expansions.
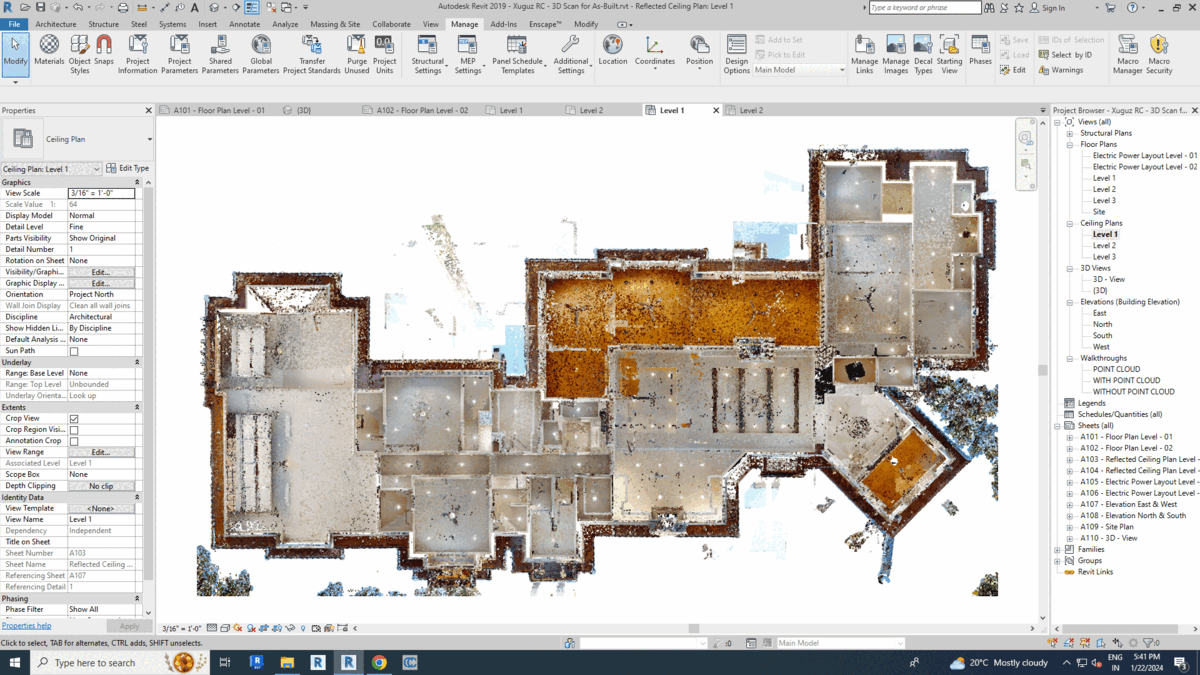
Now it's your turn
We'd love to have you on our schedule! Request a booking by sending us a message or just to request more information.
We provide complete solutions for your company, helping you reach your goals with innovative marketing strategies.

Contact
sales@xuguz.com
+1-877-394-1941


